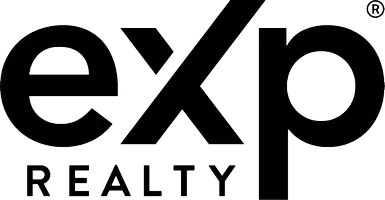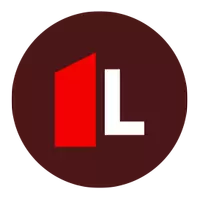$510,000
$485,000
5.2%For more information regarding the value of a property, please contact us for a free consultation.
4 Beds
3 Baths
2,830 SqFt
SOLD DATE : 08/19/2025
Key Details
Sold Price $510,000
Property Type Single Family Home
Sub Type Single Family Residence
Listing Status Sold
Purchase Type For Sale
Square Footage 2,830 sqft
Price per Sqft $180
Subdivision Osborne Trails
MLS Listing ID 22049826
Sold Date 08/19/25
Bedrooms 4
Full Baths 3
HOA Fees $280/mo
HOA Y/N Yes
Year Built 2023
Tax Year 2025
Lot Size 9,583 Sqft
Acres 0.22
Property Sub-Type Single Family Residence
Property Description
Introducing the Monroe C floor plan, situated in Osborne Trails, Westfield's premier 55+ community. This meticulously designed residence offers an open-concept layout that seamlessly connects a spacious great room-complete with luxury vinyl hardwood flooring, crown molding, and a gas fireplace. The gourmet kitchen showcases white cabinetry, quartz countertops, an oversized island with breakfast bar, recessed lighting, a generous pantry, and high-end stainless-steel appliances. The primary suite features a tray ceiling, a walk-in shower with designer tilework, and a walk-in closet equipped with double hanging rods for enhanced storage. Additional amenities include neutral paint palettes, upgraded light fixtures, custom blinds, and a water softener. A covered porch overlooking the backyard provides an ideal setting for outdoor gatherings. Upstairs, the second floor presents a versatile bonus room, an additional bedroom, and a full bath. The property also includes a four-foot garage extension to accommodate extra storage needs. Community features consist of a swimming pool, clubhouse, pickleball courts, fitness center, walking trails, ponds, and numerous organized activities. A new "Lodge" clubhouse and pool will soon be available within walking distance. Conveniently located near shopping, grocery stores, and downtown Westfield's dining establishments, this home has been impeccably maintained and is move in ready.
Location
State IN
County Hamilton
Rooms
Main Level Bedrooms 3
Interior
Interior Features Kitchen Island, Pantry, Walk-In Closet(s), Wood Work Painted
Cooling Central Air
Fireplaces Number 1
Fireplaces Type Gas Starter, Great Room
Equipment Smoke Alarm
Fireplace Y
Appliance Dishwasher, Electric Water Heater, Disposal, Microwave, Oven, Range Hood, Refrigerator
Exterior
Exterior Feature Sprinkler System, Smart Lock(s)
Garage Spaces 2.0
View Y/N false
Building
Story One and One Half
Foundation Slab
Water Public
Architectural Style Traditional
Structure Type Brick,Cement Siding
New Construction false
Schools
Elementary Schools Monon Trail Elementary School
Middle Schools Westfield Middle School
High Schools Westfield High School
School District Westfield-Washington Schools
Others
HOA Fee Include Association Builder Controls,Clubhouse,Entrance Common,Lawncare,Maintenance Grounds,Maintenance,Nature Area,Pickleball Court,Management,Snow Removal,Tennis Court(s),Walking Trails
Ownership Mandatory Fee
Read Less Info
Want to know what your home might be worth? Contact us for a FREE valuation!

Our team is ready to help you sell your home for the highest possible price ASAP

© 2025 Listings courtesy of MIBOR as distributed by MLS GRID. All Rights Reserved.







